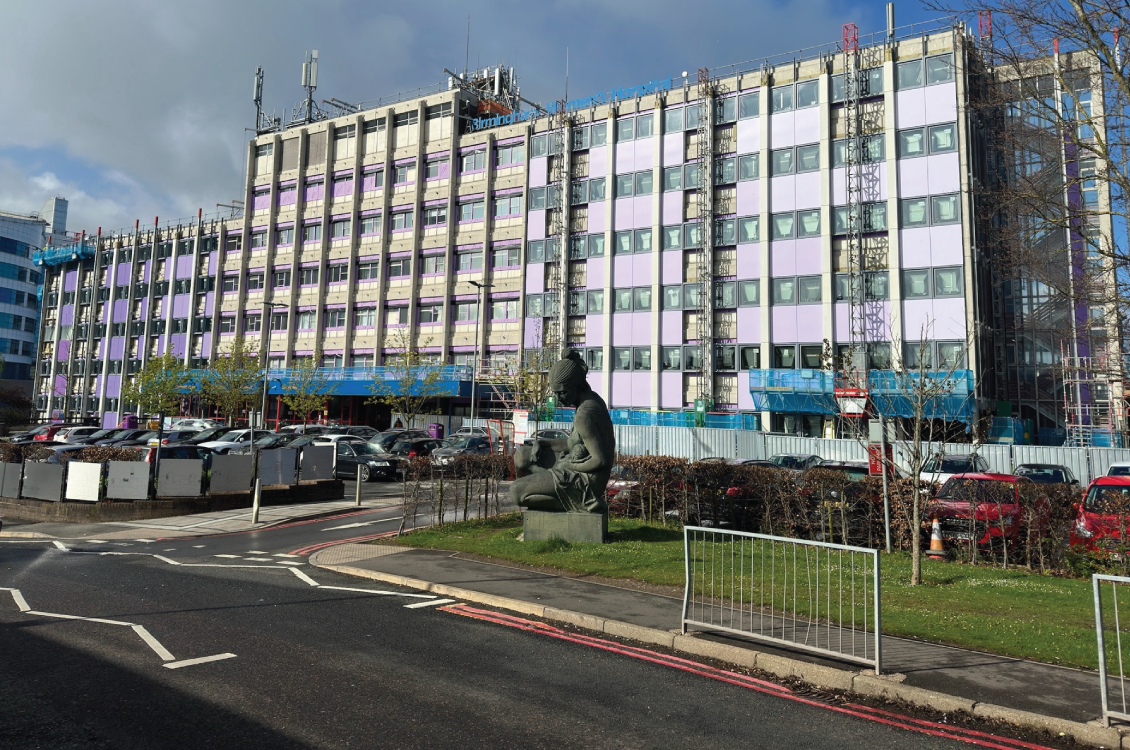Birmingham Women’s Hospital is a centre of excellence, providing specialist services to more than 50,000 women, men and their families every year and is one of only two dedicated women’s hospitals in the UK. As part of plans to redevelop and modernise the hospital, design build facades was appointed to overclad the main building and install high performance replacement windows to transform the external appearance, reduce heating energy consumption by up to 80% and concurrently improve the internal environment for patients, families and staff.
Procured through a 2 stage Design Build contract, the preconstruction stage resulted in a complete on-site full-size mock-up in just 8 weeks. Following client approval of the final design, the construction phase has commenced with rapid progress being made. The hospital identified design build facades as experts in carrying out this type of development having the necessary experience of working on health care buildings where clinical services are not interrupted.
Matt Boazman, Chief Executive for Birmingham Women’s and Children’s NHS Foundation Trust, said: “Our Women’s Hospital building has served us well over the past 55 years, allowing our highly skilled colleagues to deliver world-class care for women and babies, but we know that the environment needs to be improved so that we can regulate the temperature of the building throughout the year so that we can retain heat in the winter and keep wards and departments cool in the summer. These plans will also help us to make significant progress against our Trust’s ambitious decarbonisation plans”.
design build facades growing portfolio of hospital refurbishment projects continues to strengthen our position as leaders in the field. The 2 stage Design Build procurement means that we are singularly responsible for design through to completion, ensuring full compliance with the Building Safety Act.
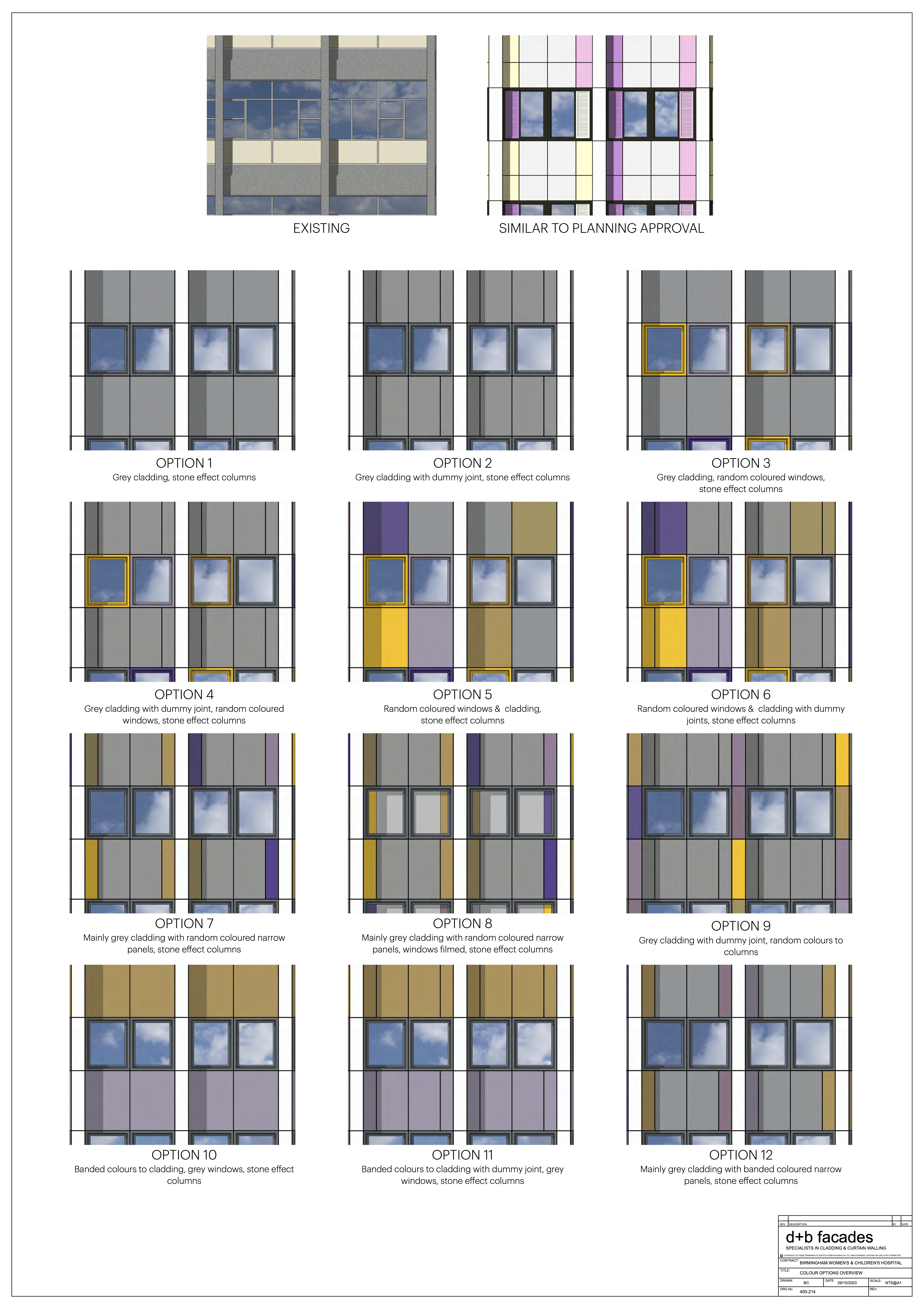
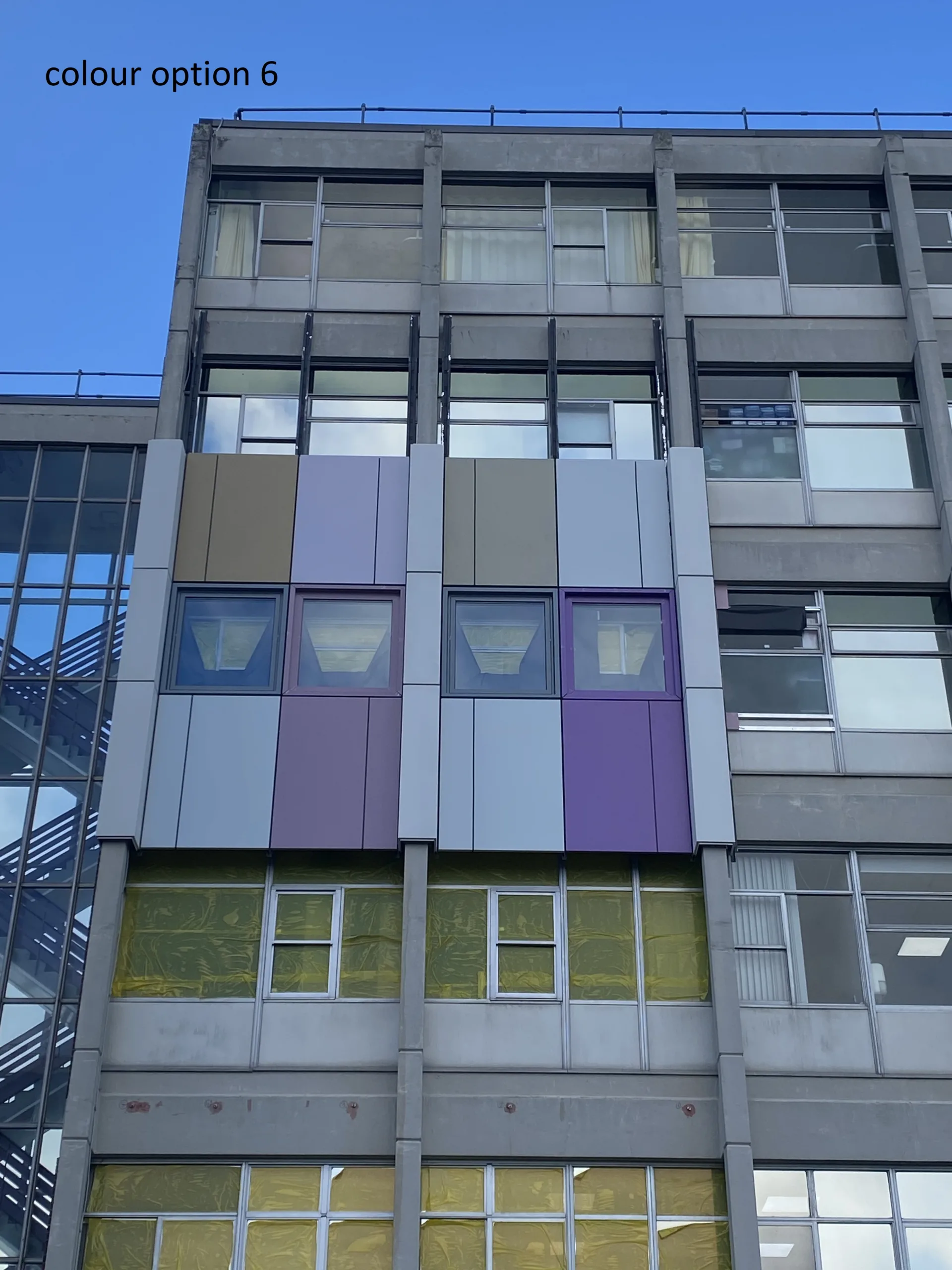
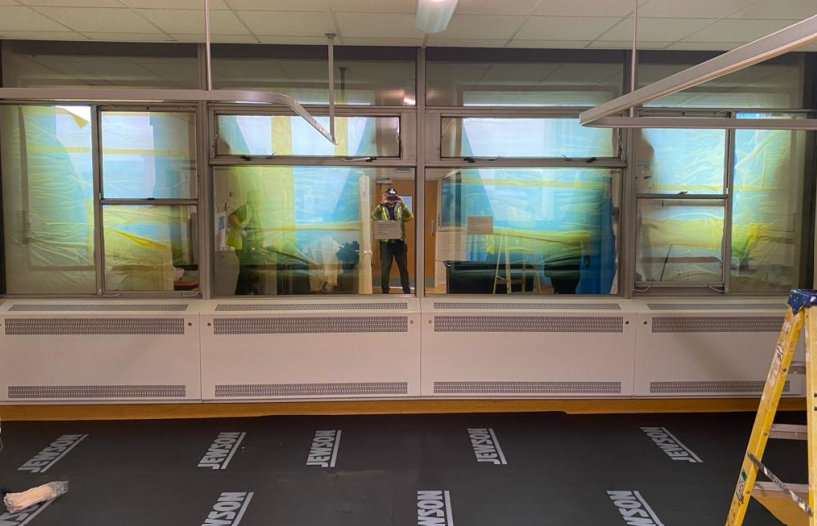
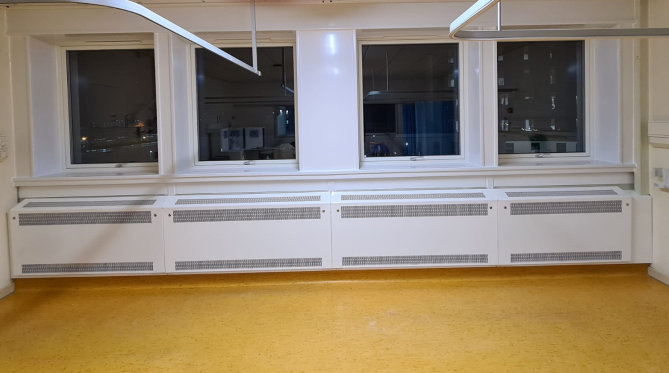
Top left – panel colour options
Top right – full-size on-site mock-up
Bottom left – existing internals
Bottom right – internal mock-up

