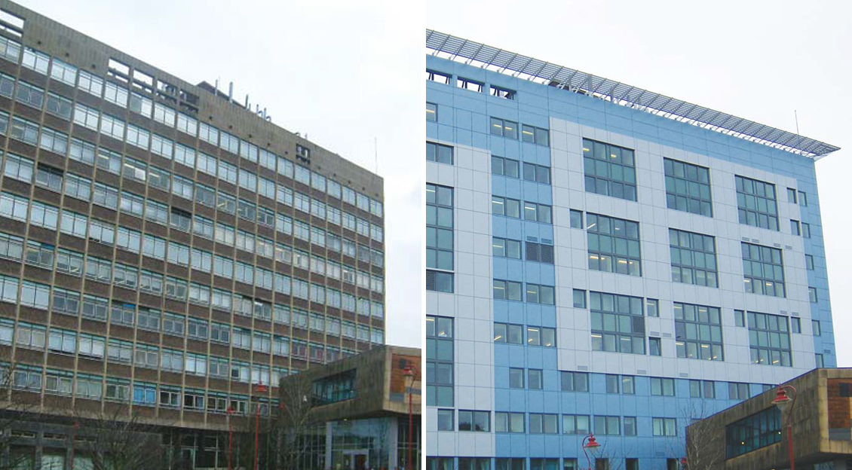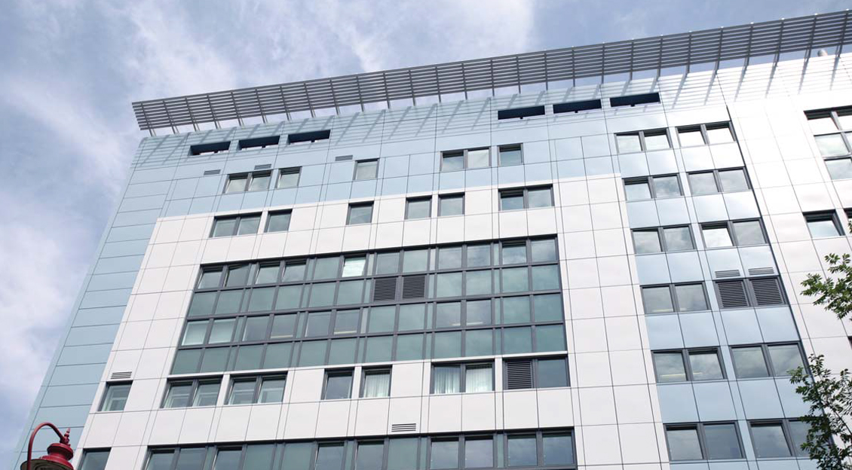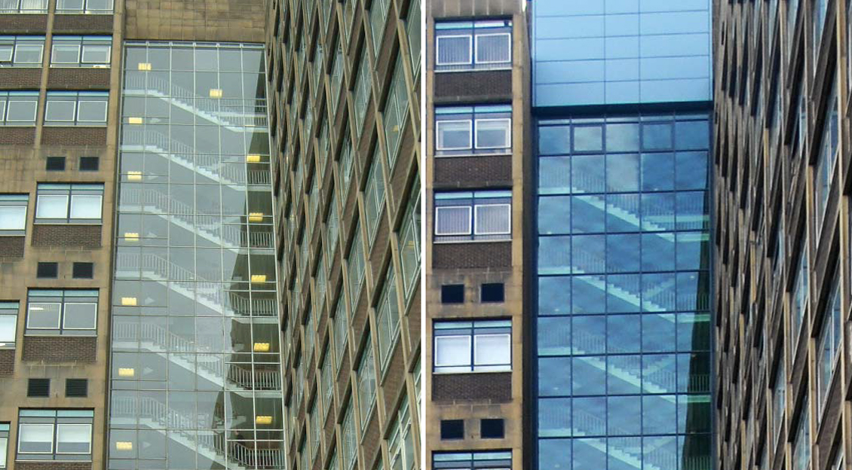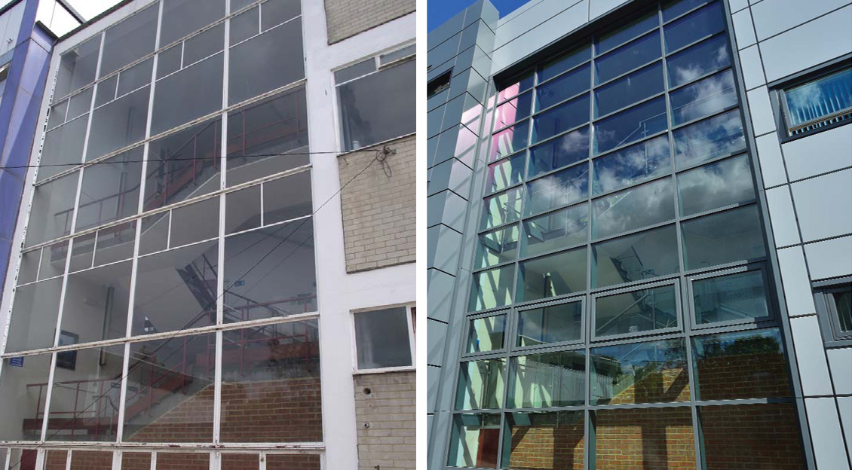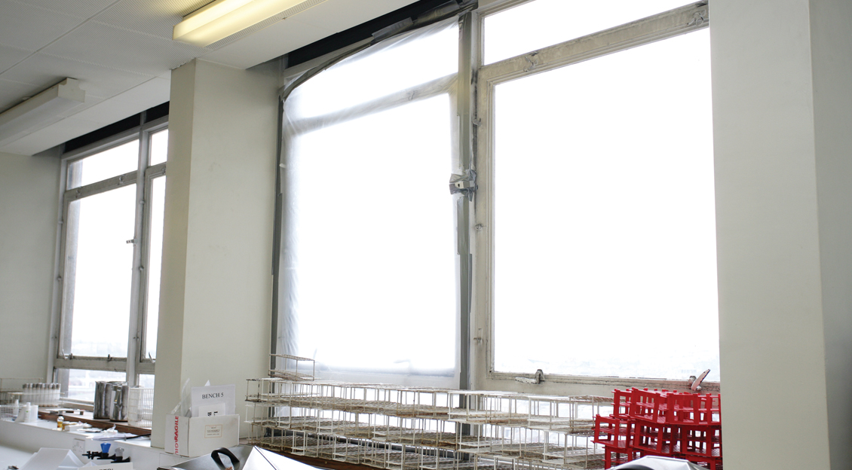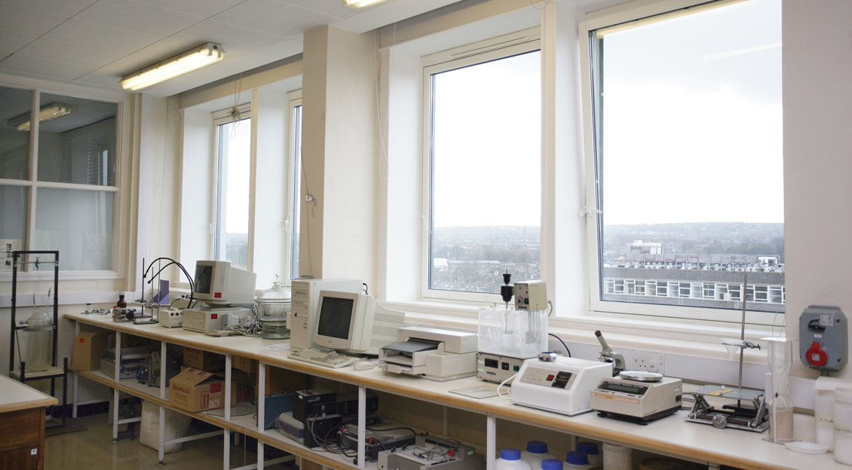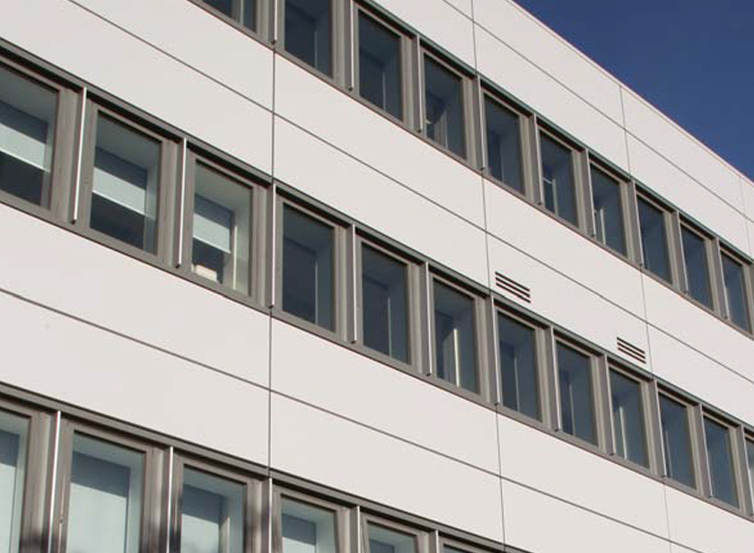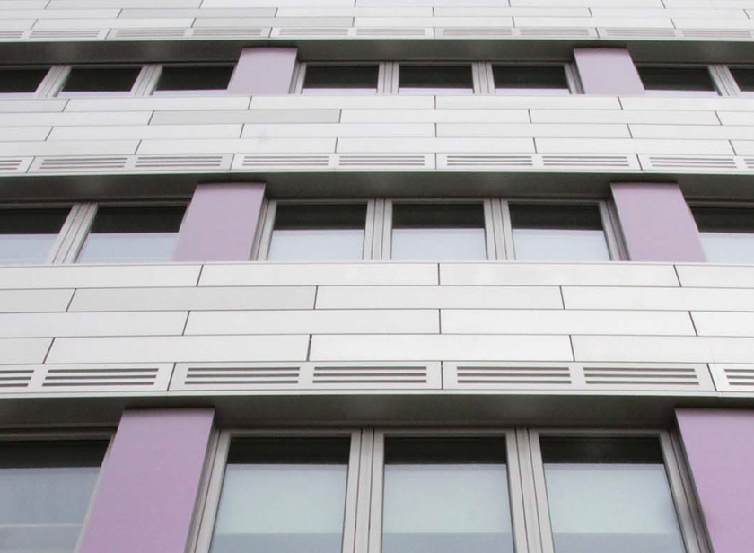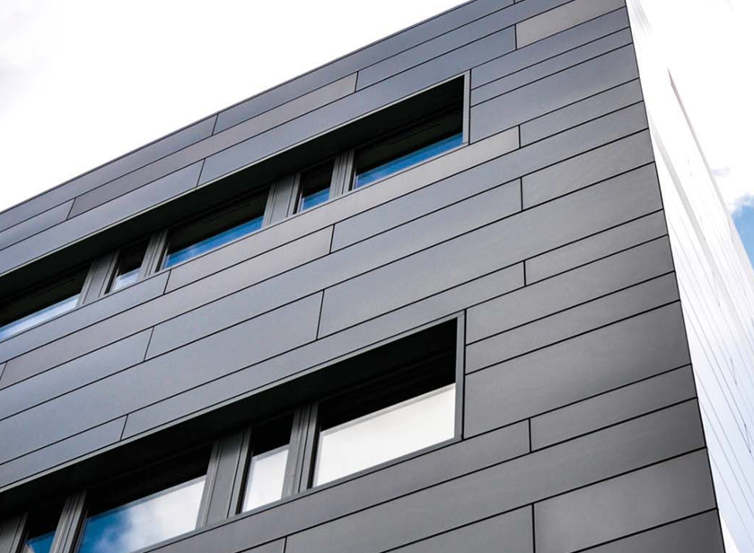- Client: University of Bradford
- Programme: July 2005 – March 2006
- Contract Value: £1.30m
- Scope of Work: Contract awarded for the design and build of an aluminium rainscreen and window replacement solution to a major 11 storey education building. Significant features include: building in occupation, brise soleil to roof and curtain wall installed
University of Bradford,
Richmond Building
NON-COMBUSTIBLE
PROJECT SCOPE
The first phase of the refurbishment of the Richmond Building was completed by d+b facades in 2005. Phase II comprised insulated aluminium rainscreen and high-performance replacement windows to further elevations of the building, refurbishment of the adjacent workshop building and the two link bridges joining the same. Additional works included standing seam roof coverings to the north lights of the workshop building and single ply to flat surfaces, replacement windows to the roof lights, aluminium sandwich panels to north light gable ends and a new glazed entrance.
CLIENT TESTIMONIAL
“d+b facades completed Phase I (western elevations) of this project in 2006 and were awarded Phase II following a separate successful tender in 2014. Overcladding a further four elevations of the Richmond Building, they seamlessly integrated the building envelope from these two different phases as well as completed a challenging refurbishment of the adjacent Workshop Annex. We received the same excellent and highly professional service as before”.
Clive Wilson, Director of Estates

