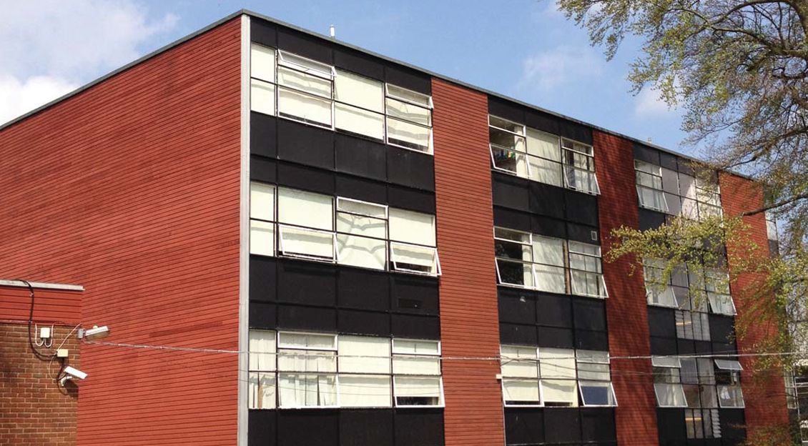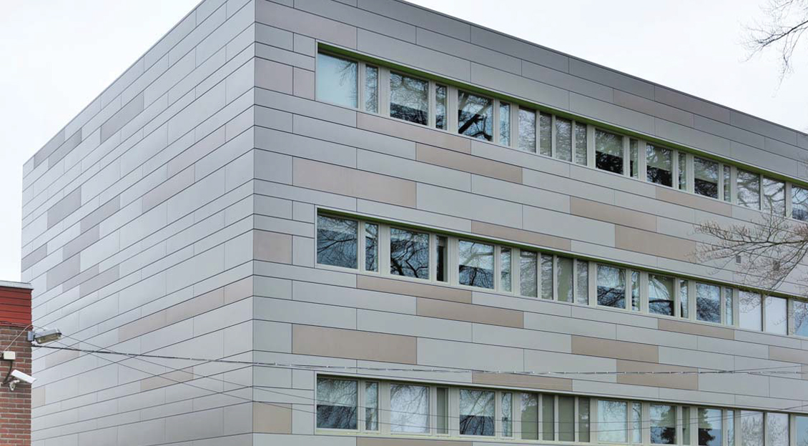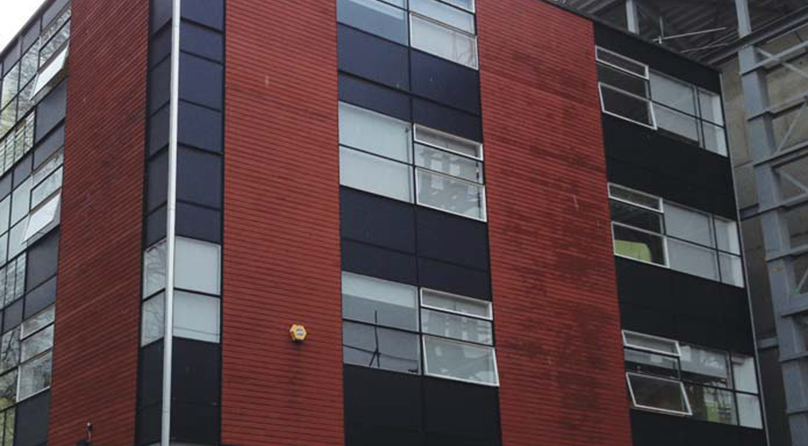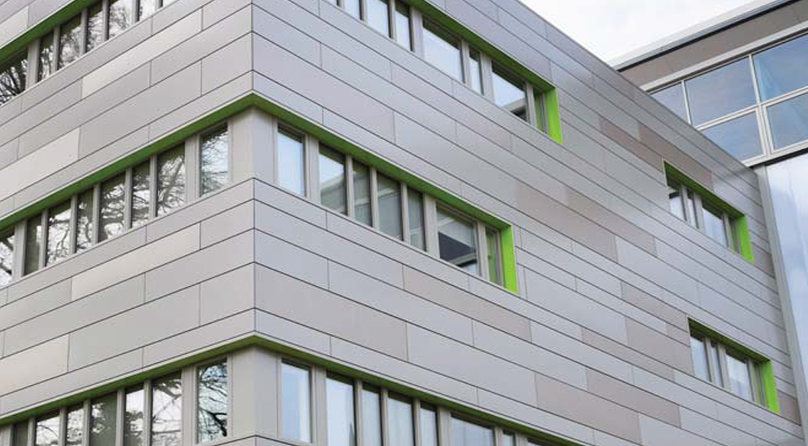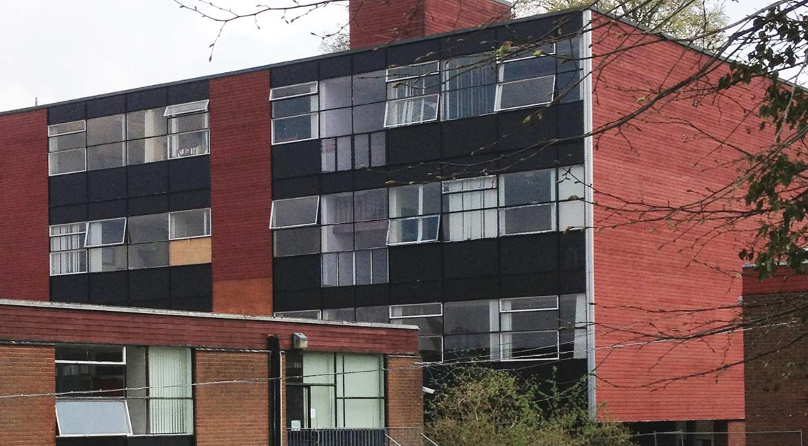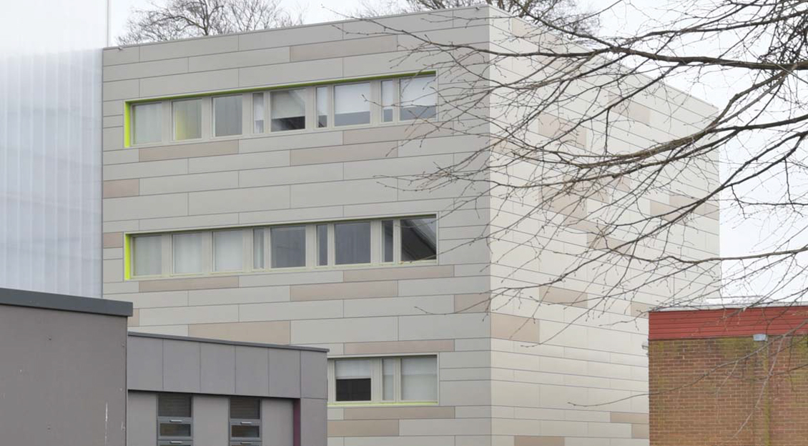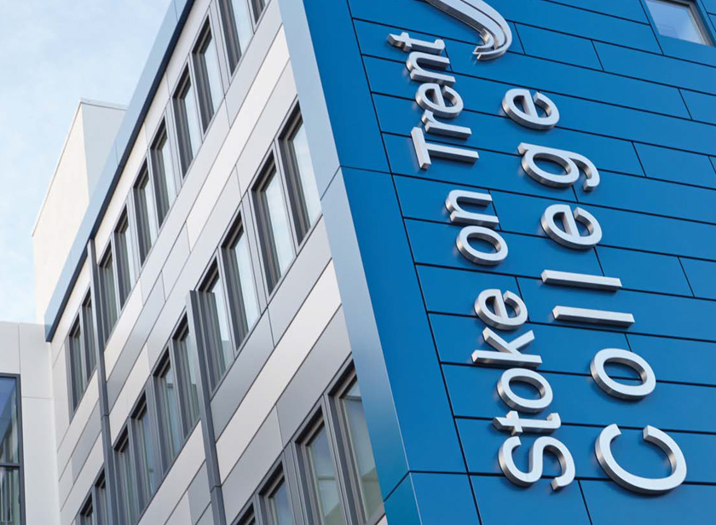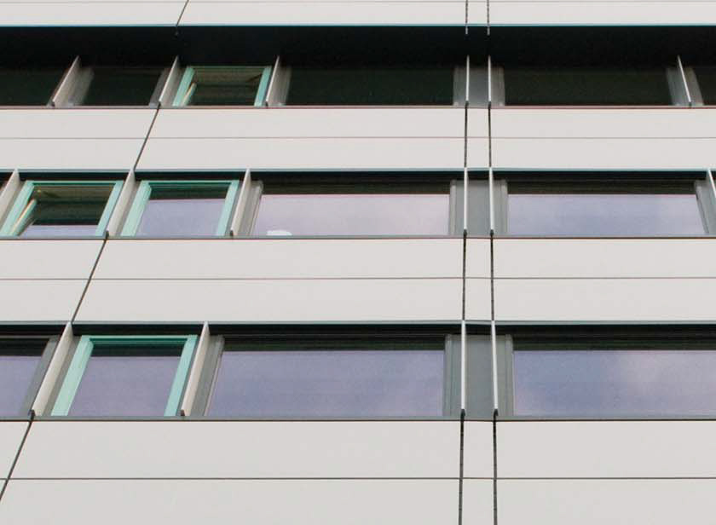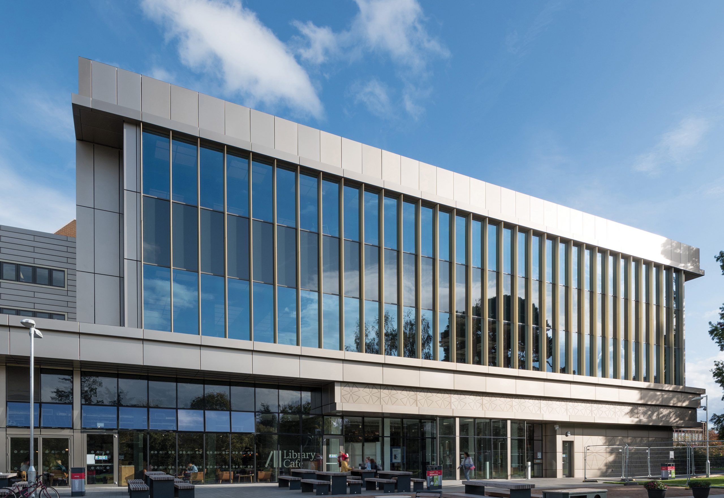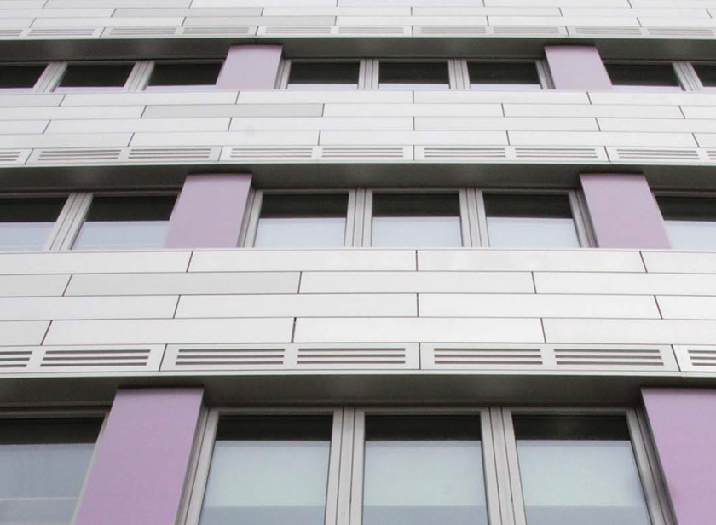- Client: North Hertfordshire College
- Programme: July 2014 to November 2014
- Contract Value: £5.1m
- Scope of Work: Overcladding window replacement and overroofing.
North Hertfordshire
College, Block D
NON-COMBUSTIBLE
PROJECT BACKGROUND
Block D is a steel-framed building. The project comprised a lightweight, plank-shaped insulated aluminium rainscreen overcladding and replacement high-performance windows. Additional works included new doors within new ground-floor screens, integrated parapet, single ply roof overlay and demolition of the roof-top pump room. Asbestos within the existing building’s fabric was not disturbed and remained insitu, a significant benefit of the overladding approach.
CLIENT TESTIMONIALS
“North Hertfordshire College approached d+b facades with regard to cladding an old 1960’sbuilding. From the first contact to completion they could not have been more helpful, working with the architects to agree a design, progressing the drawings and completing the work. All this was undertaken in an agreed programme of works with the college which allowed us to continue using the building. We now have an overclad building with improved energy efficiency that looks brand new. I would not hesitate in using d+b facades for any future projects”.
Brian Sapsed, Head of Estates and Facilities
“d+b facades role as main contractor and flexible approach to the procurement, value improvement and programming aspects of the project enabled completion within the tight time and budget constraints set by North Hertfordshire College. The building remained in occupation throughout the construction phase, the early stages of which were undertaken whilst an adjacent ‘live’ project was nearing completion”.
Neil Gooden MRICS, Associate Director, Faithful+Gould

