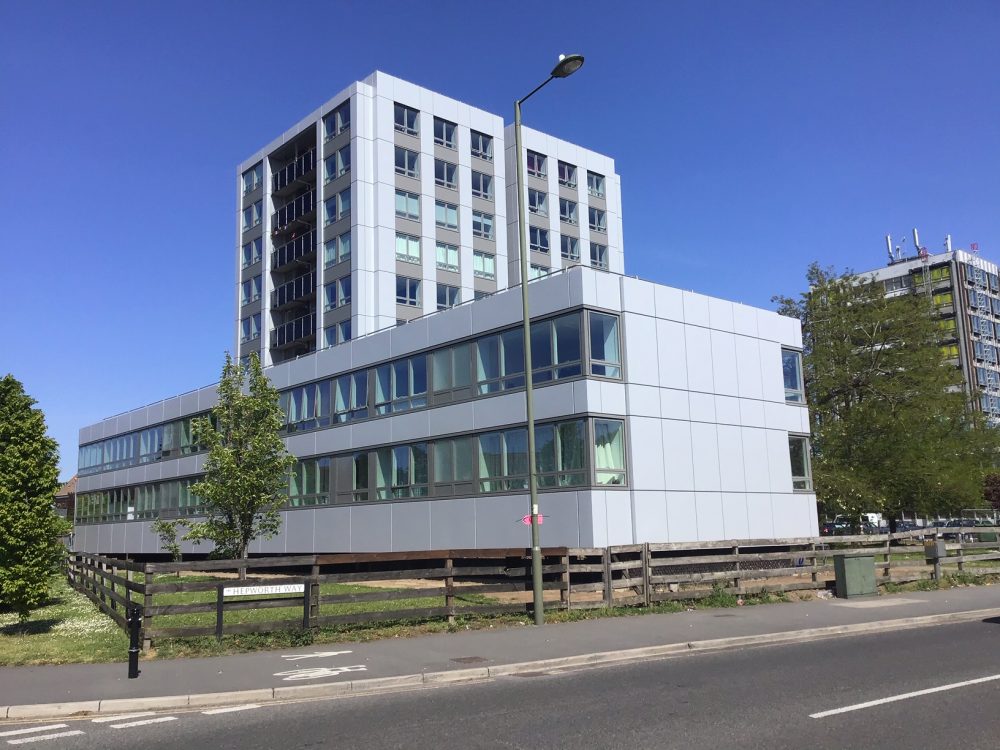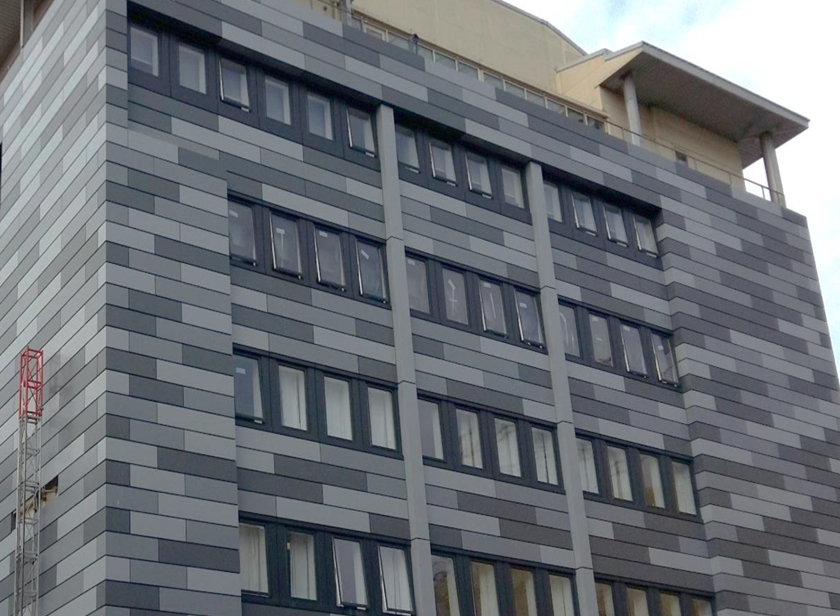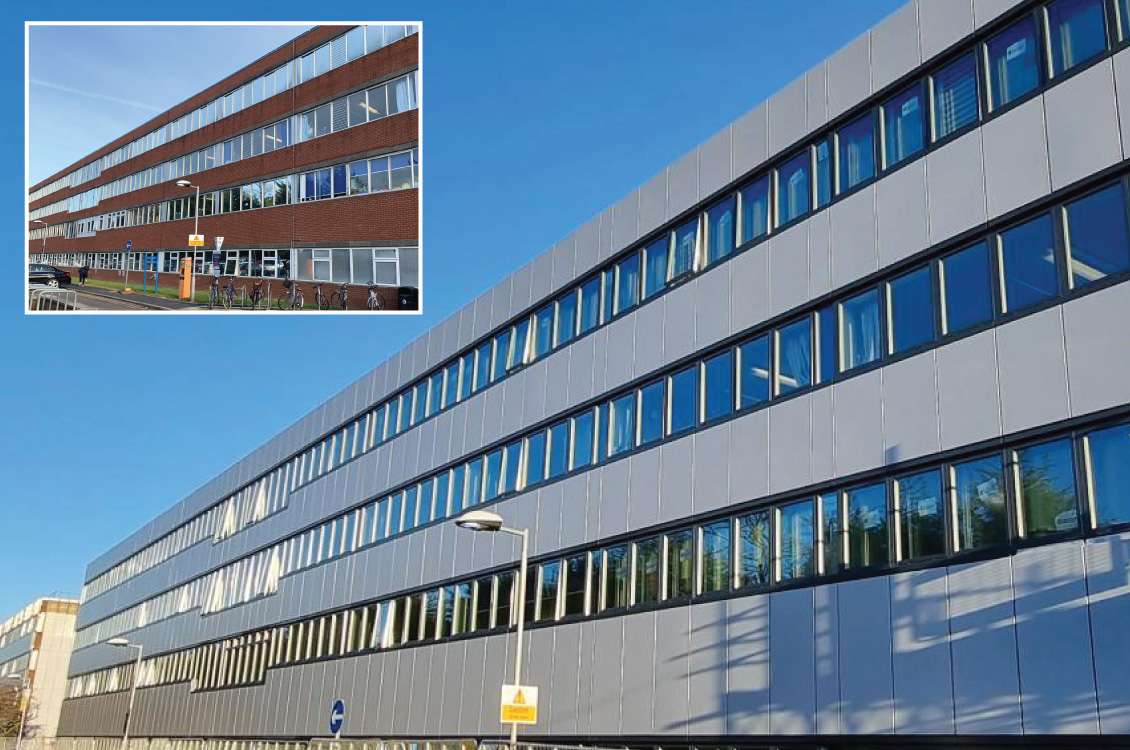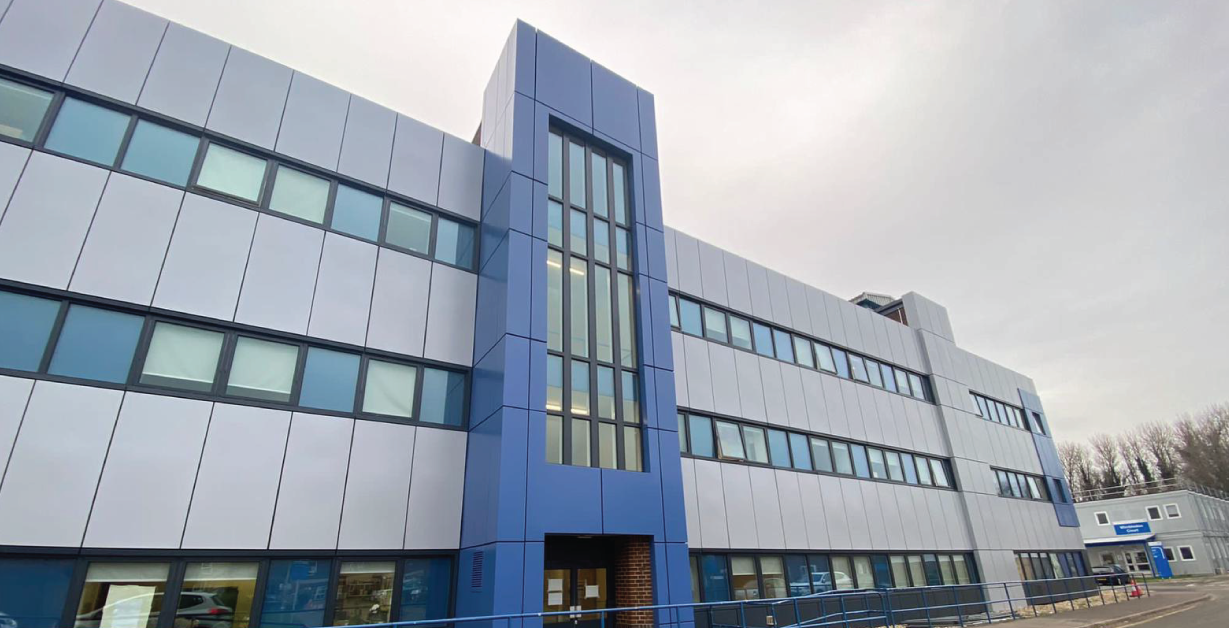Bristol Royal Infirmary,
Queens Building
NON-COMBUSTIBLE
Like many hospitals of its generation, the Bristol Royal Infirmary building on Upper Maudlin Street had been subject to ongoing internal refurbishment and upgrade whilst retaining the original facade. Over time, the facade’s concrete elements had deteriorated necessitating remedial structural works to make safe.
- Client: University Hospitals Bristol NHS Foundation Trust
- Programme: July 2014 – June 2016
- Contract Value: £2.7m
- Scope of Work: Aluminium rainscreen overcladding, high-performance aluminium windows, structural steelwork for new entranceway, LED lighting to overcladding.
University Hospitals Bristol NHS Foundation Trust also recognised that the external appearance of the Bristol Royal Infirmary did not reflect the quality of care provided within. When the appearance of the building was discussed with patients and visitors they said it gave the impression that the hospital was dirty.
To address these deficiencies the Trust held an international design competition managed by Willis Newson, a leading arts and health consultancy, with the resulting commission aiming to create a landmark building for Bristol that is welcoming and non-threatening, enhances the streetscape and public realm and reflects, through excellence in design, the Trust’s reputation for excellence in clinical services.
The winning design was named “Veil” by Spanish architects Nieto Sobejano Architectos who subsequently worked closely on design development with CODA Architects, the local architectural practice responsible for redevelopment projects on the Bristol Royal Infirmary precinct.
The new facade had to meet the architect’s aesthetic intent whilst also meeting the technical requirements of the project. Andy Headdon, Strategic Development Programme Director at the Trust, said of the existing building: “At the moment, the concrete has some problems. We are tidying it up and making sure it is safe. The new system will protect the structure underneath so it will not deteriorate, and there will be better natural ventilation in the hospital when the windows are open.”
In addition, overcladding would extend the useful life of the building and provide a thermally-efficient building envelope while substantially reducing heating energy consumption, operational carbon emissions and internally improving patient comfort levels.
Following a two-stage procurement process, leading design and build overcladding specialists d+b facades were appointed for detailed design and installation of the new polyester powder coated insulated aluminium rainscreen, high-performance windows and a free-standing overclad screen creating a ‘garden’ in front of the building which interfaces back to the main facade.
The project was technically challenging, not only because the existing facade comprised an irregular array of projecting concrete nibs but the building was occupied throughout requiring sophisticated project delivery in order to minimise disruption to patients, clinical services and other building users. Non-uniformity of the facade precluded modular design, instead requiring bespoke solutions installed floor-by-floor with the projecting nibs being encased. Integrated within the rainscreen are vertical full-height LED lighting strips with phased operation.
The 500 tilt-and-turn windows presented further challenges as the architectural design demanded that the white façade should appear to have no distinguishing windows. d+b facades’ innovative solution was to apply film to the windows to preserve the consistent appearance but minimise opacity when viewed from inside. Replacement windows were installed from the outside before removing the existing windows from within in order to minimise disruption.
Through high-quality sustainable refurbishment of the Bristol Royal Infirmary, the Trust has set a magnificent example to other NHS Trusts. The Queen’s building has undergone continual internal modernisation and now has a striking new, energy-efficient façade which reflects the quality of services provided within. The new façade is designed to surpass current building standards and protect the original building’s fabric, future-proofing and extending the life of building for generations to come, exemplifying sustainable regeneration.
Pictures © Fotohaus.
Bristol Royal Infirmary Shortlisted for International WAN Award
The World Architecture News (WAN) Awards has evolved into the world’s largest international architectural awards programme comprising, amongst others, the WAN Awards Façades category , a major international competition that celebrates and promotes the best in architectural façades attracting entries from all over the World.
External refurbishment of the Bristol Royal Infirmary was shortlisted in 2016’s facades category, a tremendous achievement reflecting highly on the design team of the Trust, Nieto Sobejano Architectos, CODA Architects and d+b facades.




