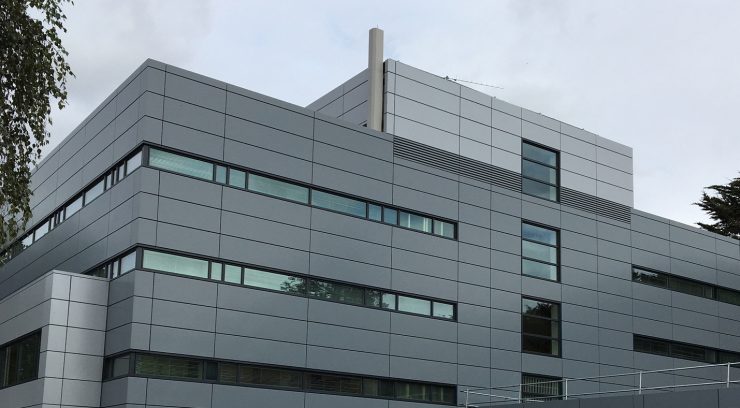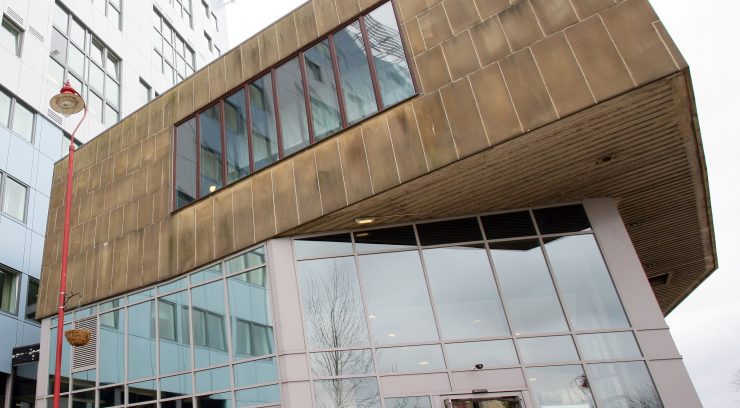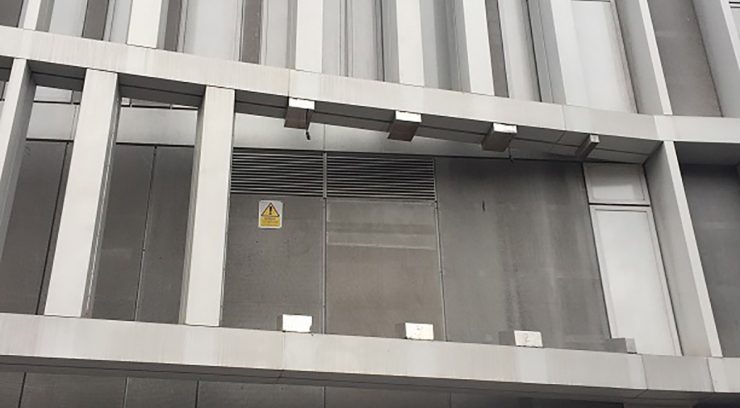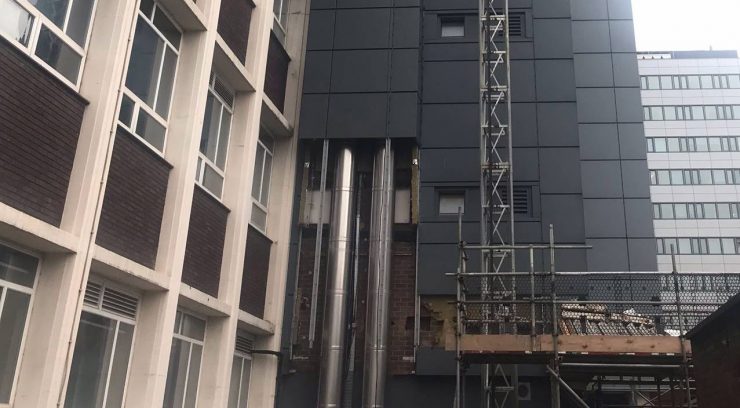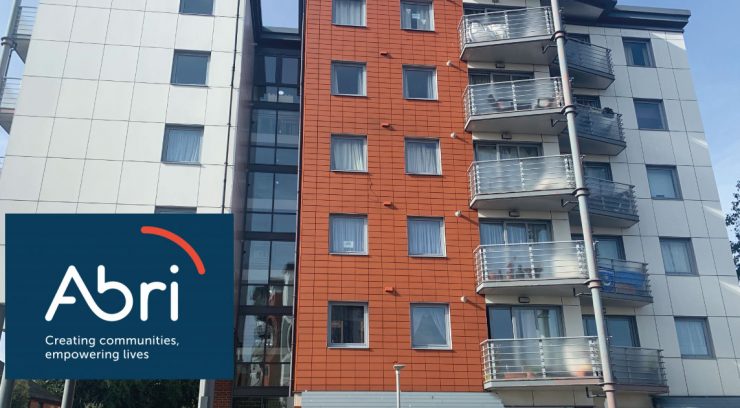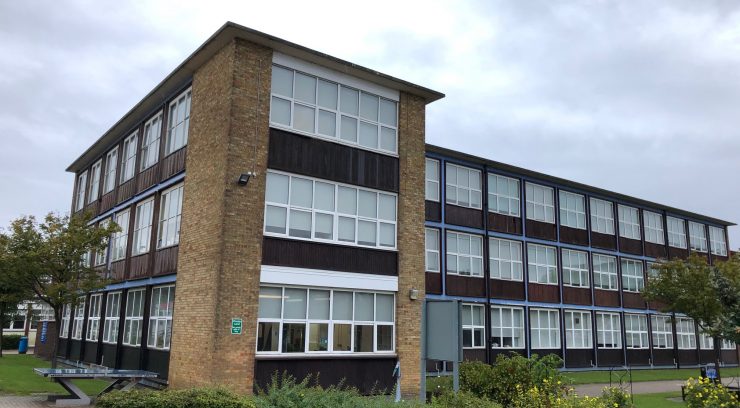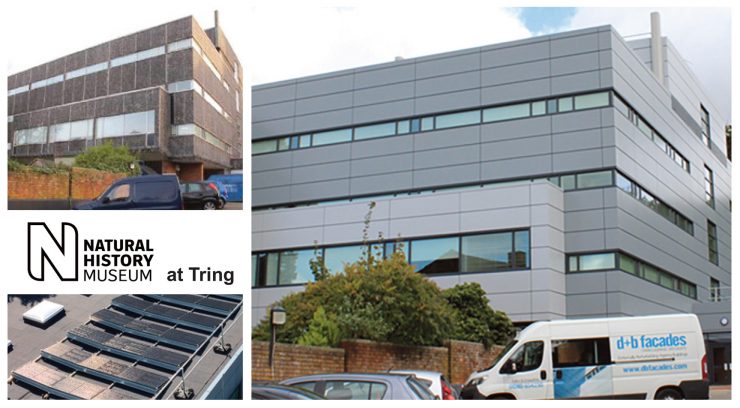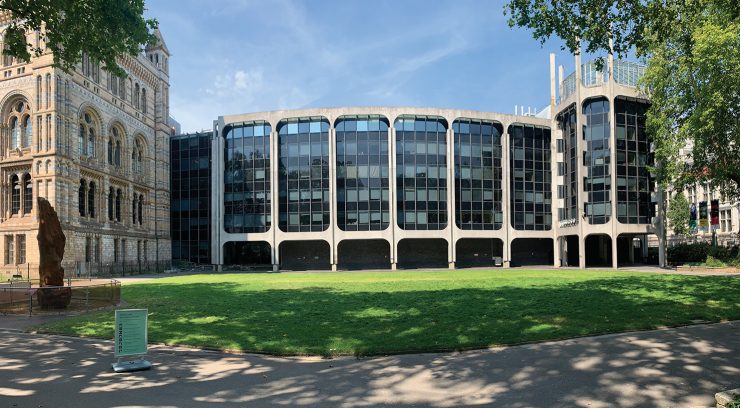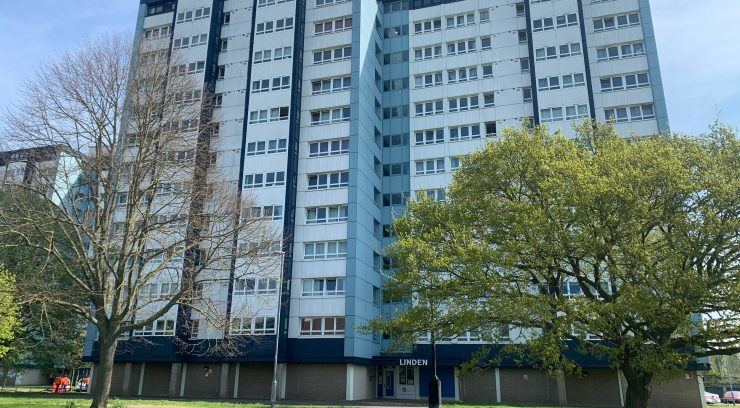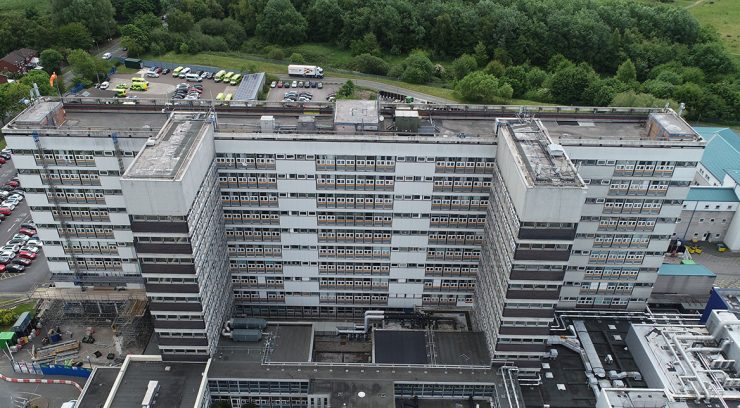Working closely with our supply chain, employees, contractors and waste partners we have been able to achieve 100% recycling for our project at NHM Tring (83.42Tonnes of waste recycled); Great work by the project delivery team and partners. This project was highly commended in the recent National Lottery Heritage Fund’s inaugural museums + heritage sustainable
Category Archive for: Front Page
d+b facades is pleased to announce it has been awarded the contract for Phase 3 refurbishment of the Richmond Building and Phase 2 of the Horton D Building, both at the University of Bradford. Phase 1 of the major refurbishment of the Richmond Building was completed by d+b facades in 2005 with a second phase
d+b facades were once again delighted to assist the hospital. The exciting transformation of the Queens building, Bristol Royal Infirmary was completed in 2016. As with many buildings, internal refurbishment is often a rolling programme independent of the facade, but how do you get a new MRI scanner weighing several tonnes installed on the first floor
Embedded within d+b facades’ can-do culture is a commitment to outstanding customer service, not just throughout a project but for years thereafter, so when Liverpool John Moores University (LJMU) needed modifications to the facade on the James Parsons Building 10 years after the project was completed, d+b facades was delighted to assist. The James Parsons
d+b facades is pleased to announce it has been awarded the contract to undertake fire-safety and recladding works to Mulvany Court, Portsmouth. The project on this occupied residential block comprises removing flammable high-pressure laminate (HPL) cladding and all flammable insulation, installing non-flammable insulation to all elevations, replacing the HPL with non-combustible aluminium cladding and re-installing
d+b facades is pleased to announce it is to undertake pre-construction works prior to refurbishing ‘K’ block, Harlow College. Building ‘K’ is a three-storey former Secondary School Science Laboratory block, constructed circa 1970’s. The building’s appearance and character have become out–of-keeping with the majority of the College Campus following recent upgrades to the building stock
d+b facades is pleased to announce that its £2m project for the Natural History Museum, Tring, which houses one of the largest ornithological collections in the World, was Highly Commended beating challenging competition from some of the UK’s leading museums including the Imperial War Museum, The British Museum and the National Museum of Wales. The
d+b facades is pleased to announce that works have commenced to replace the existing curtain walling at the Natural History Museum’s Palaeontology Building, Kensington. Additional works include concrete repair and concrete cleaning. The Palaeontology Building was constructed in two phases starting in 1970. The building was completed in October 1975. The additional space provided by
d+b facades is pleased to announce that it has been awarded a contract to undertake fire safety and re-cladding works to two 13 storey tower blocks, Byron House and Linden House, Slough for Radian Group, one of the South’s largest Housing Associations. This major contract worth £5.5m forms part of c.£20m of orders so
Despite Covid delaying the start of our Contract at Aintree University Hospital we have now restarted under the direction of Main Contractor BAM Construction North West Ltd. Strict working practices are in place to ensure safe working for all concerned although at present the main thrust is to get the Access into position and erected
12

