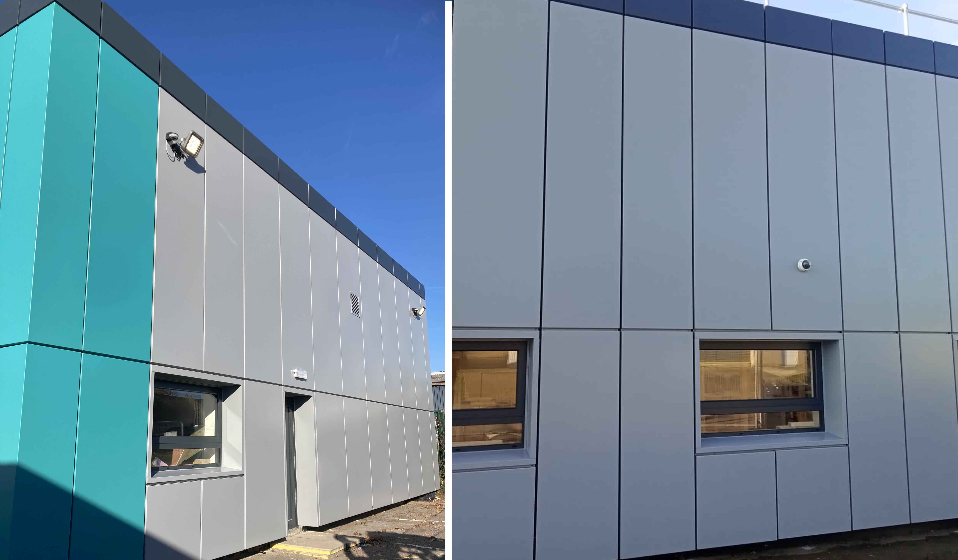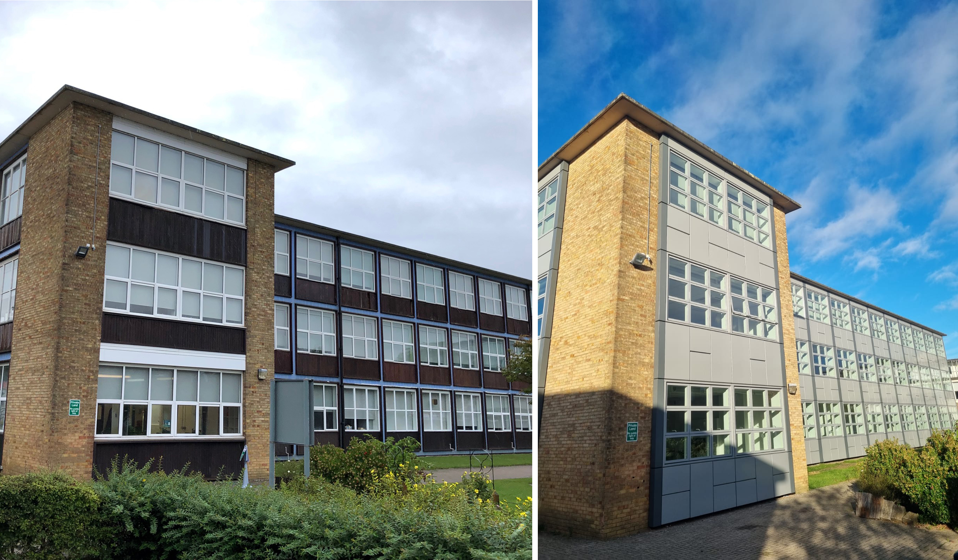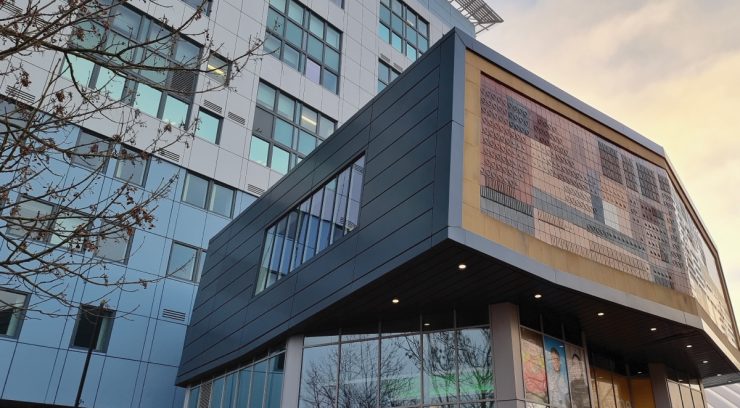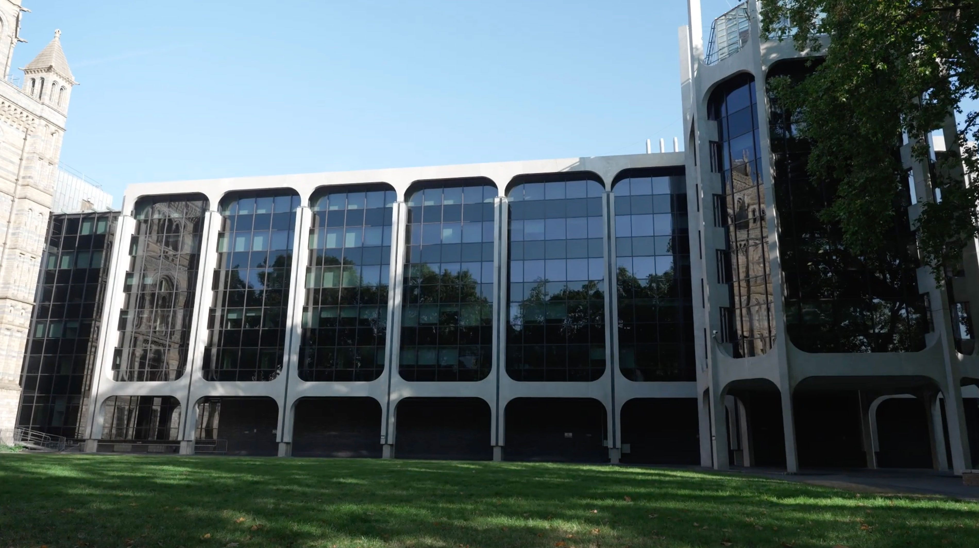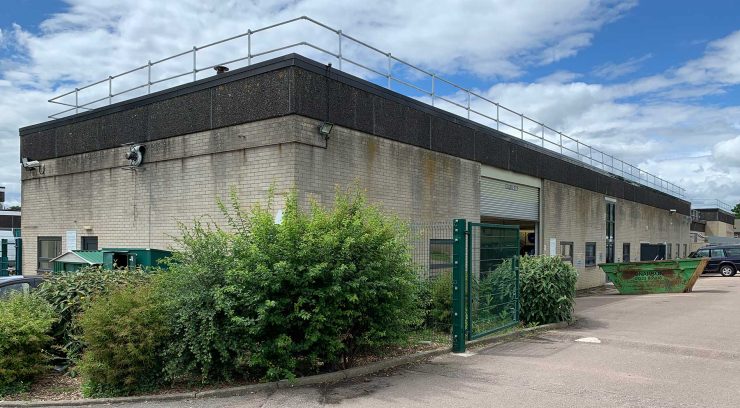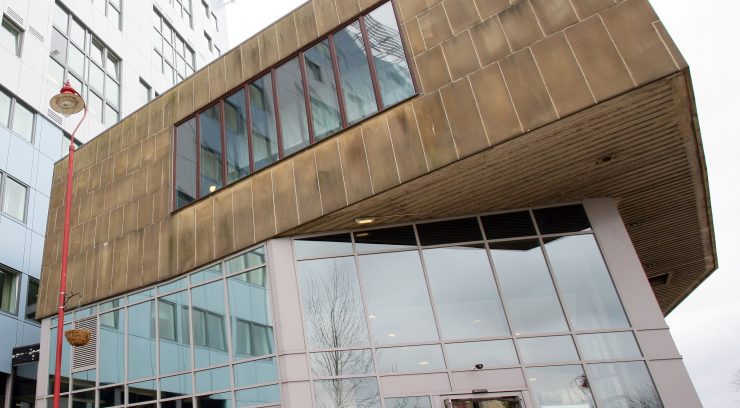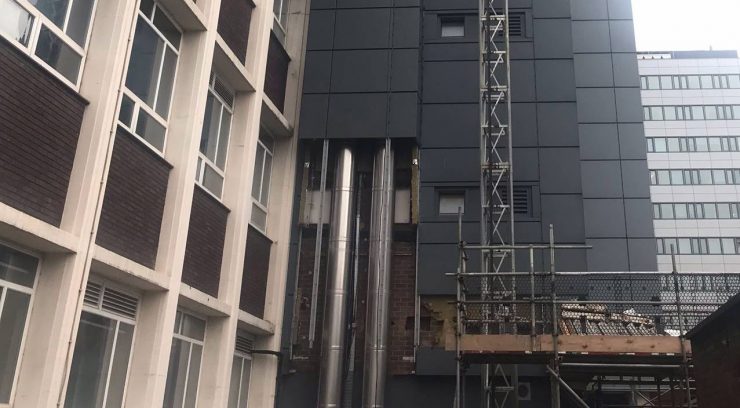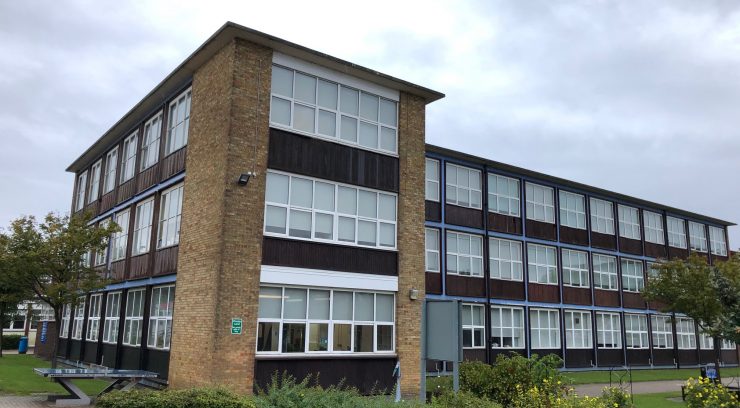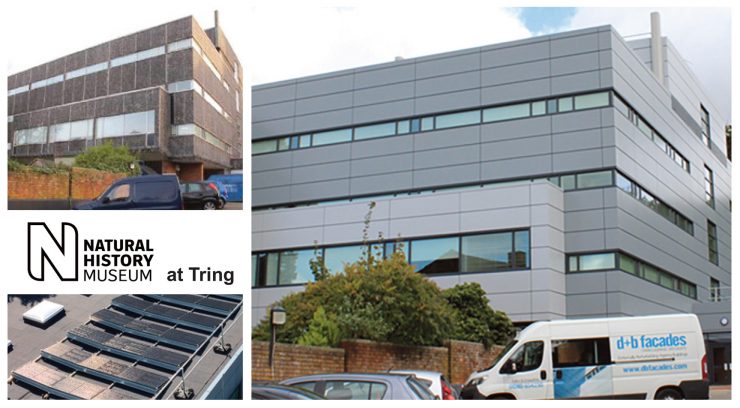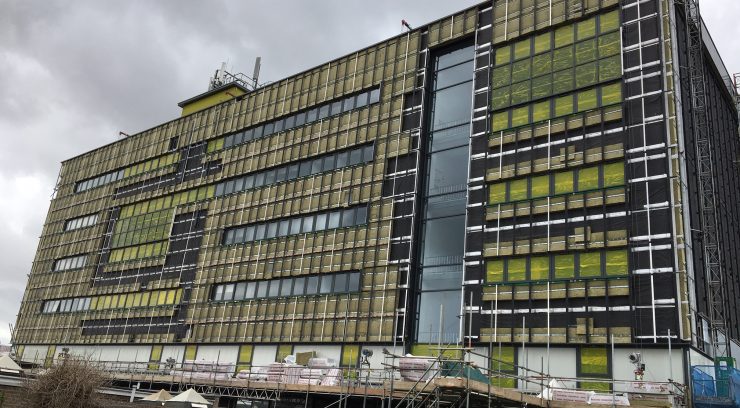Rated in the top 10 of the NICDEX League Table, Cambridge Regional College understands the importance of improving the appearance of its estate in order to meet the expectations of today’s students and reflect the quality of its teaching and curriculum. d+b facades was pleased to be awarded the contract to refurbish the Construction Skills
Category Archive for: Educational
Following extensive upgrades to much of the building stock campus-wide, K Block was dated in both appearance and building performance. d+b facades’ refurbished the building by replacing the existing timber cladding and glazed infills with its proprietary insulated aluminium rainscreen system integrated with high-performance double glazed windows. Refurbishment of adjoining and adjacent blocks can be
d+b facades have recently completed the fifth phase of refurbishment to the Richmond and Horton D buildings at the University of Bradford. Commencing in 2007, the refurbishment has been phased over 15 years in line with the University’s capital programme and funding. Discrete phases are indistinguishable from each other. The coherent unified appearance has been
Work has now been completed by d+b facades at The Natural History Museum, Kensington. A world-class museum with more than 80 million objects and an acclaimed research institution. The original Waterhouse building was extended to the East in the early 1970’s with the addition of the Palaeontology Building constructed from pre-cast concrete and featuring curtain
d+b facades is pleased to announce works have commenced to overclad the Construction Skills building at the Huntingdon Campus of Cambridge Regional College, the largest further education college in the East of England. As the building’s windows have already been replaced, the new overcladding will require a carefully designed junction detail in order to fully
d+b facades is pleased to announce it has been awarded the contract for Phase 3 refurbishment of the Richmond Building and Phase 2 of the Horton D Building, both at the University of Bradford. Phase 1 of the major refurbishment of the Richmond Building was completed by d+b facades in 2005 with a second phase
Embedded within d+b facades’ can-do culture is a commitment to outstanding customer service, not just throughout a project but for years thereafter, so when Liverpool John Moores University (LJMU) needed modifications to the facade on the James Parsons Building 10 years after the project was completed, d+b facades was delighted to assist. The James Parsons
d+b facades is pleased to announce it is to undertake pre-construction works prior to refurbishing ‘K’ block, Harlow College. Building ‘K’ is a three-storey former Secondary School Science Laboratory block, constructed circa 1970’s. The building’s appearance and character have become out–of-keeping with the majority of the College Campus following recent upgrades to the building stock
d+b facades is pleased to announce that its £2m project for the Natural History Museum, Tring, which houses one of the largest ornithological collections in the World, was Highly Commended beating challenging competition from some of the UK’s leading museums including the Imperial War Museum, The British Museum and the National Museum of Wales. The
East Coast College has had a lot of investment made on improving it's Lowestoft Campus in recent years having originally been built in 1961. In December 2019 East Coast College appointed d+d facades to replace the existing combustible ACM cladding and insulation fitted to its Tower Main Teaching Block at its Lowestoft campus, and replace
12

